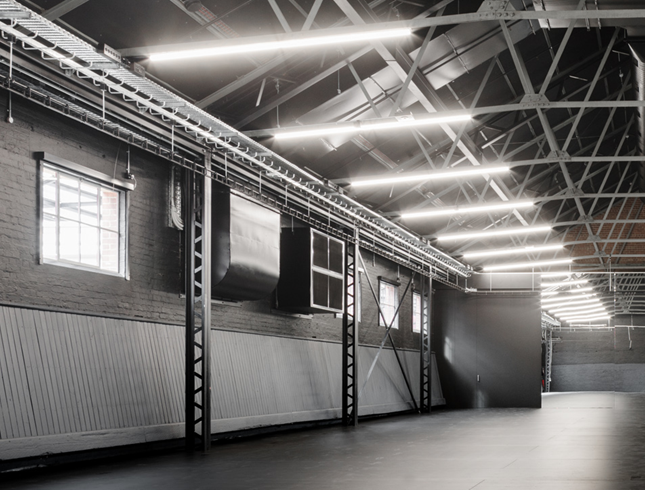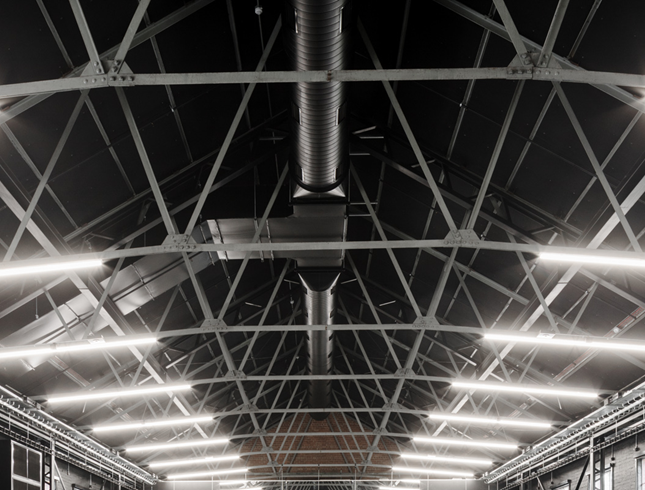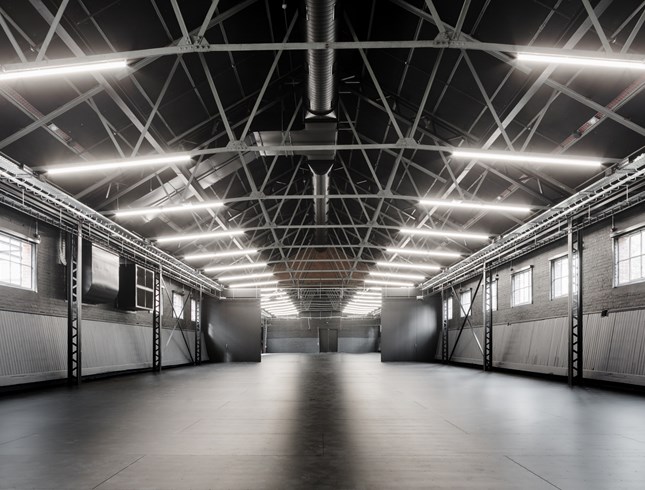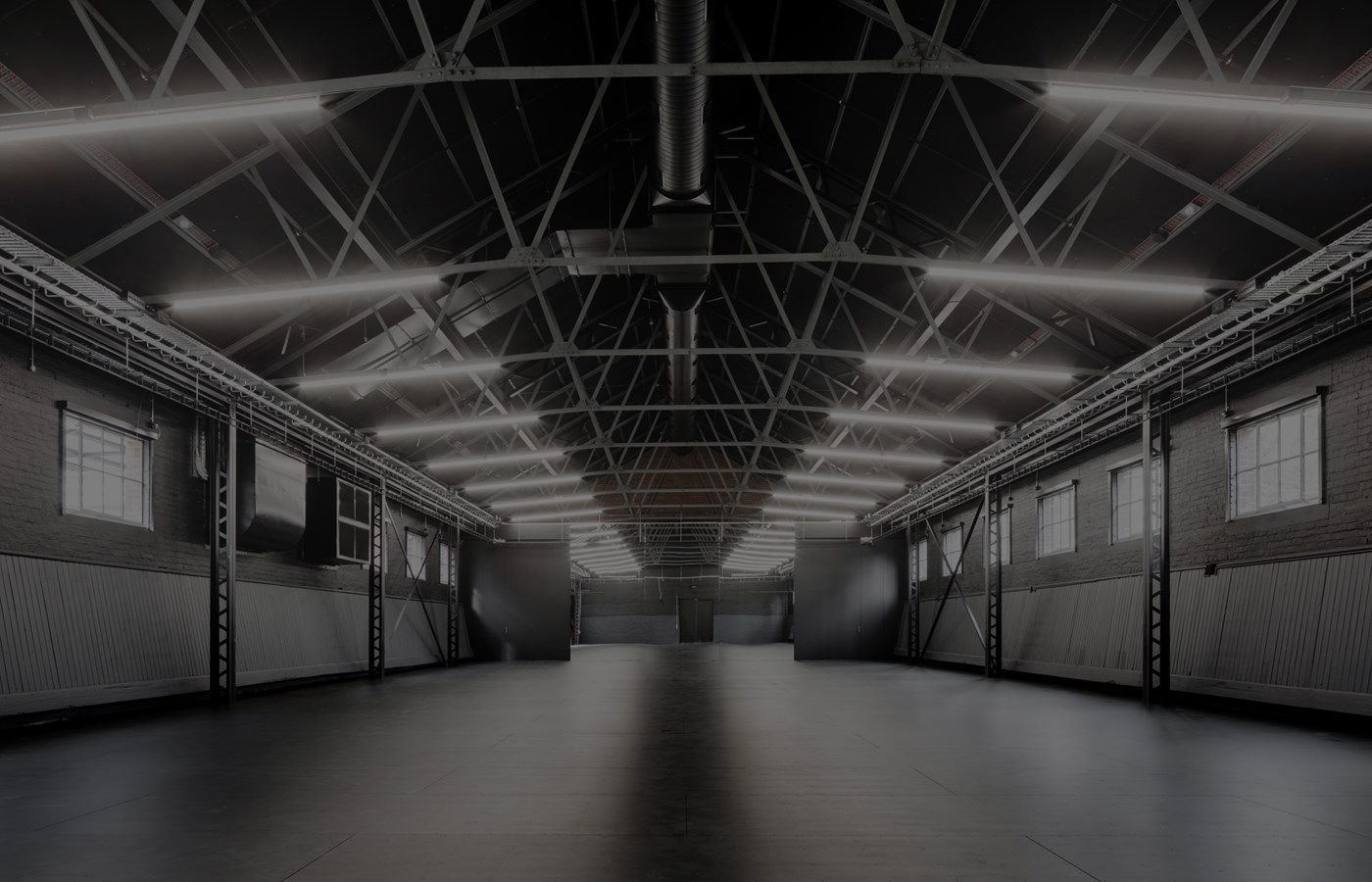Client
Kerstin Thompson Architects
Location
Melbourne
Completion date
2018
The former Victoria Police Mounted Branch stables, which date from 1912, ('The Stables') have been transformed into world-class teaching and learning facilities for students of the University of Melbourne’s Faculty of Fine Arts and Music. The result is a delight for the senses and bursting with potential for creative minds to explore its possibilities.
The Project
The Stables feature a new visual arts wing with 170 studios and flexible exhibition spaces, while the former riding school has been converted into a 260-seat multipurpose arts wing for theatre, dance, music theatre and music performances. Marshall Day Entertech was engaged as a core design team member to provide theatre design services for the performance space.
Marshall Day Entertech was engaged as a core design team member to provide theatre design services for the performance space.
Scope included:
- The design of Audio, Lighting and Control networks
- Theatre rigging infrastructure
- Theatre planning and fitout design
Marshall Day Acoustics was also engaged to provide the building and room acoustics design for the entire facility. Details.
Photographer: Trevor Mein
Meeting the Brief
Heritage Sensitivity
The theatre infrastructure has been designed with a lightest of touches. While the space offers a multitude of configuration options, the cabling, rigging points and curtain rails are all removable and there is no fixed seating bank or control locations. The space can be stripped back to the Riding Hall’s original bones if desired without compromising the flexibility of use.
Flexibility
The provision of fully-retractable heavy drapes, which extend around the entire space, creates a black-box. Once retracted, the space is flooded with natural light to create a truly versatile environment. The floor is also fully sprung to facilitate dance as well as dramatic productions.


Student-led
Having our own VCA graduate theatre designers involved in the project was invaluable for understanding the style of performance set-ups the theatre infrastructure must support. For this space it was particularly important that the theatre rigging, lighting and cabling infrastructure facilitate a festival style configuration. Several shows are able to be set-up in advance simultaneously to allow shows to run back-to-back seamlessly.
The technical infrastructure is such that the opportunities for this space to be divided and configured are almost endless. It could be arranged into six intimate spaces or one dramatic volume. The key is that it’s not prescriptive; it really is a blank slate for the students to explore, and it will be very exciting to see how they decide to use it.
Awards
-
Victorian AIA Awards 2018 - Heritage Architecture
-
Victorian AIA Awards 2018 - Educational Architecture
-
Victorian AIA Awards 2018 - Interior Architecture Commendation


