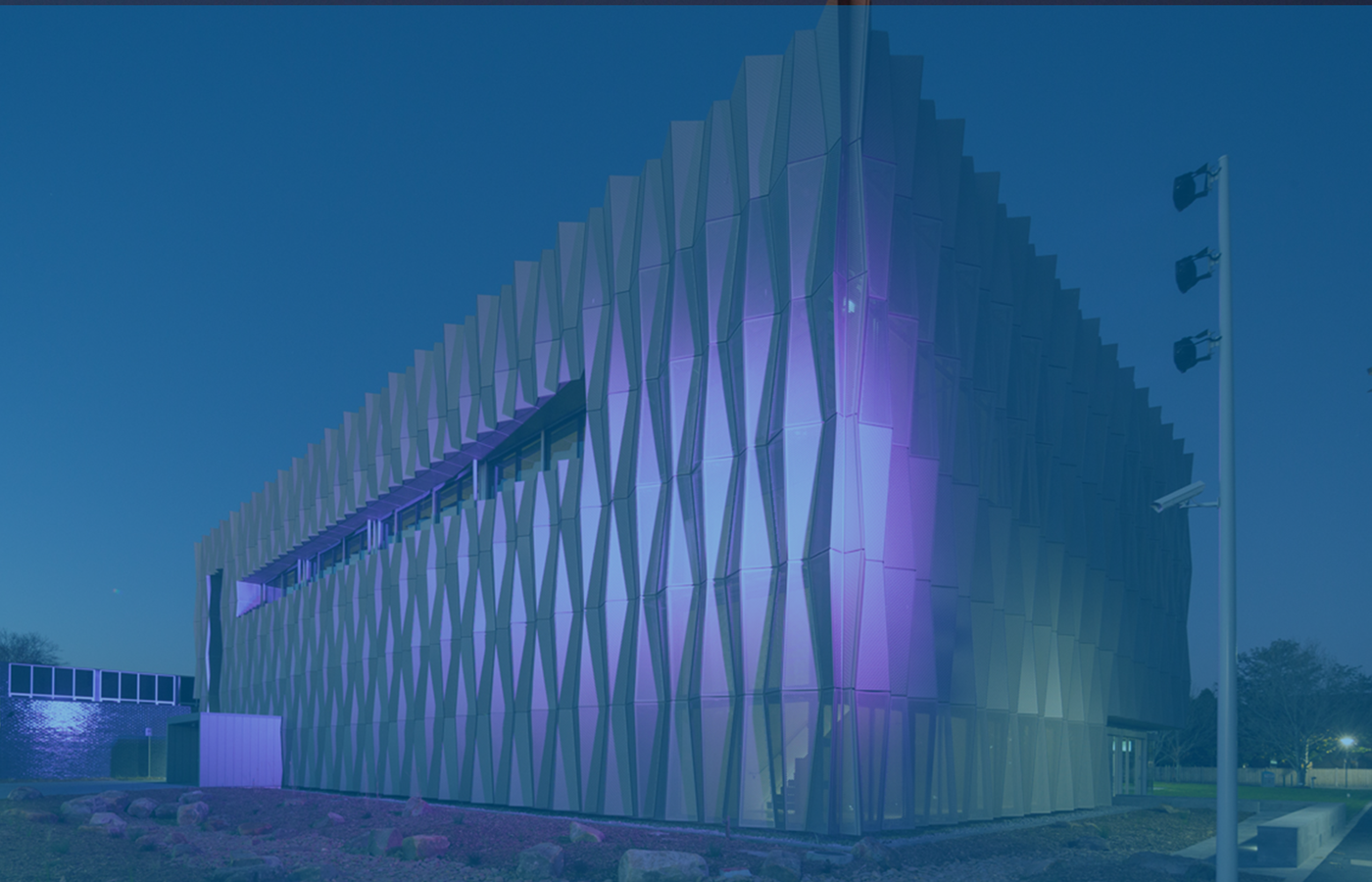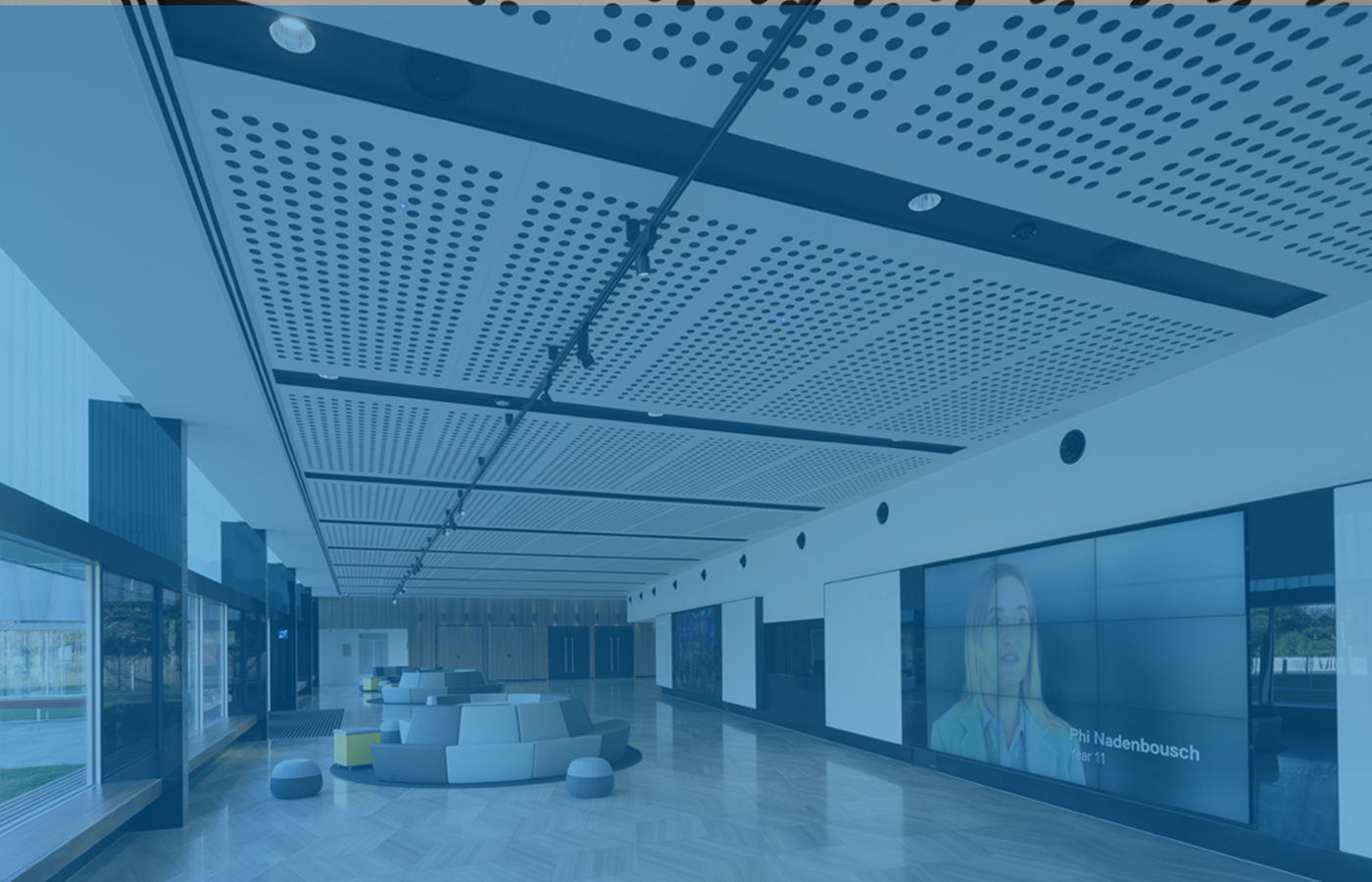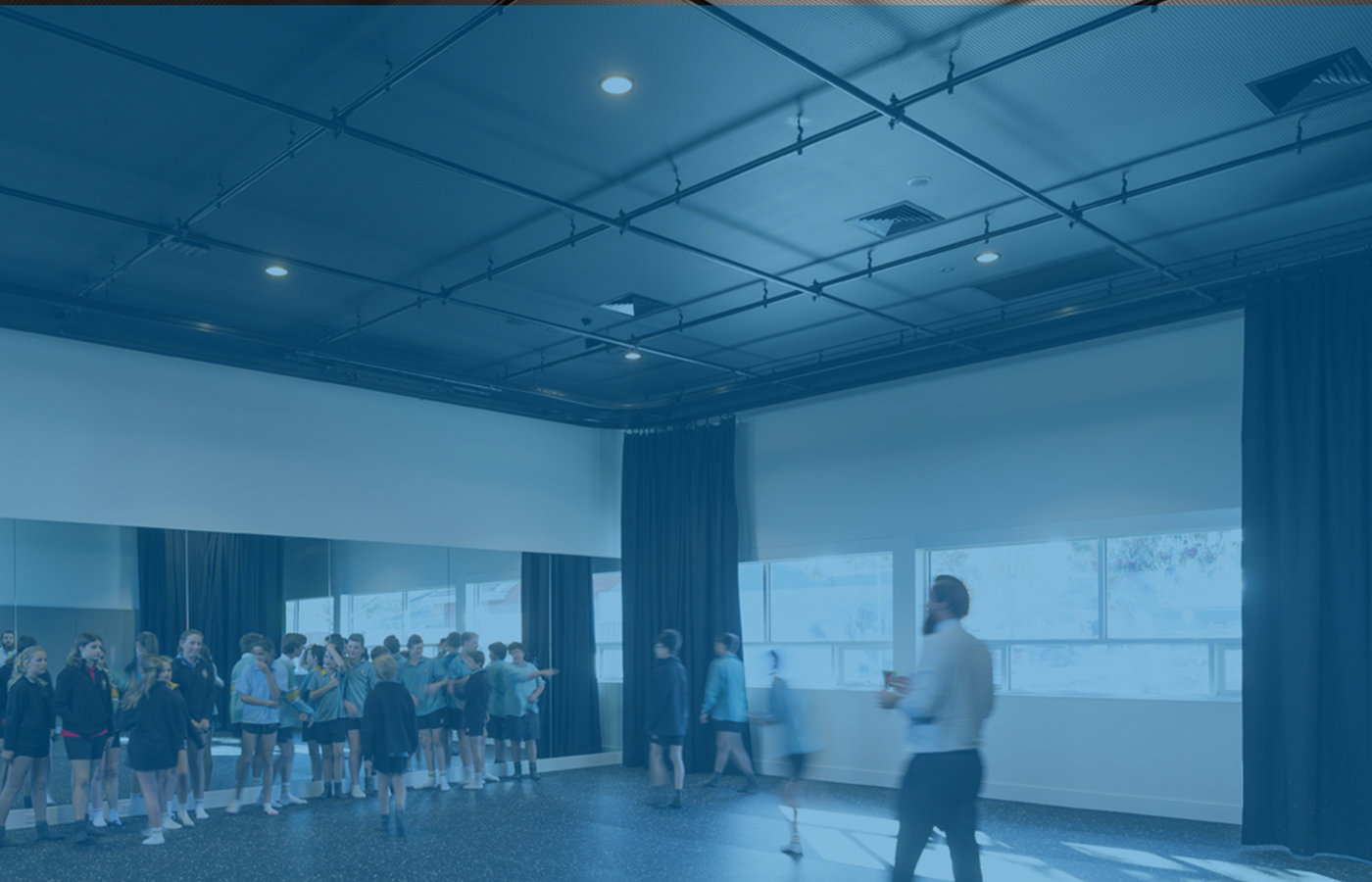Client
Geelong Grammar School
Location
Geelong, VIC
Completion date
2015
The School of Performing Arts and Creative Design provides a collection of beautiful spaces designed to foster creative education and provide flexible meeting areas for a wide variety of functions.
Photography: John Gollings
The Facility
The School of Performing Arts and Creative Design includes an impressive suit of rehearsal and performance spaces.
David Darling Playhouse
David Darling Playhouse is a large open space venue with an orchestra pit and a flexible retractable seating system capable of accommodating up to 1000 people.
It also includes motorised lighting and scenery grids to give almost unlimited options for rigging lighting, drapes and other flown elements.
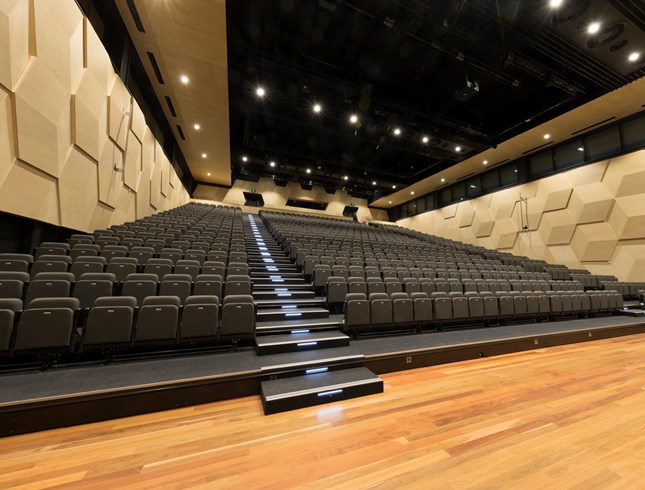
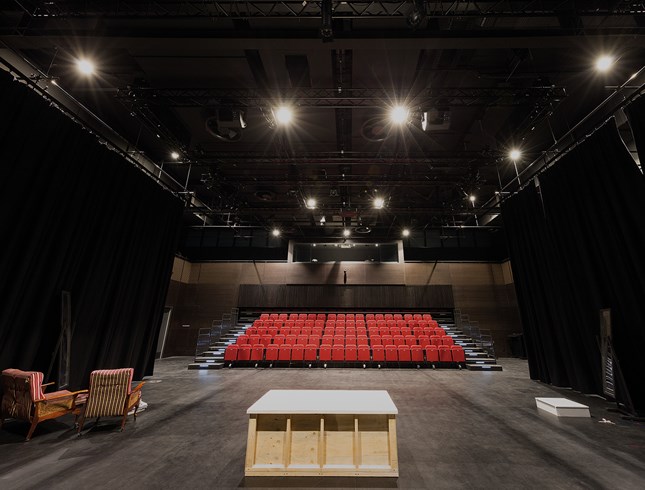
Bracebridge Wilson Studio
Bracebridge Wilson Studio is a studio style space with retractable seating in banks on three sides to seat up to 270. It is equipped with flown motorised lighting and scenery grids and surround drape systems providing a very high level of flexibility.
Multi-purpose Space & Classrooms
A multipurpose space equipped with sprung floors, mirrors and flexibly arranged drapes allows the creation and rehearsal of a wide range of dance and drama productions.
Two teaching spaces separated by an operable wall can suit a wide range of class sizes, or can be reconfigured to create additional dressing rooms for larger casts of performers.
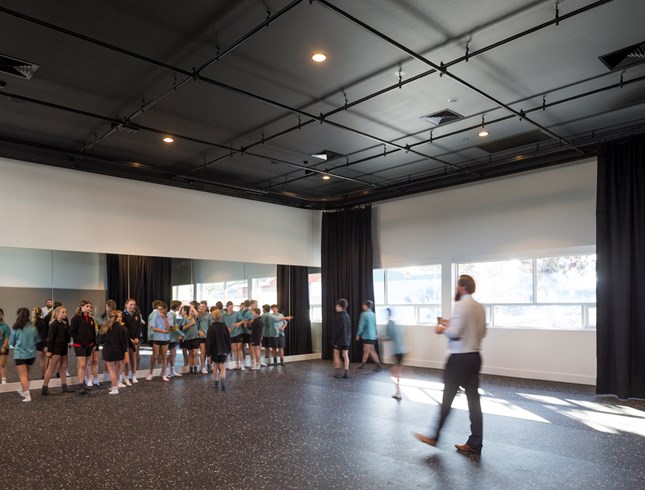
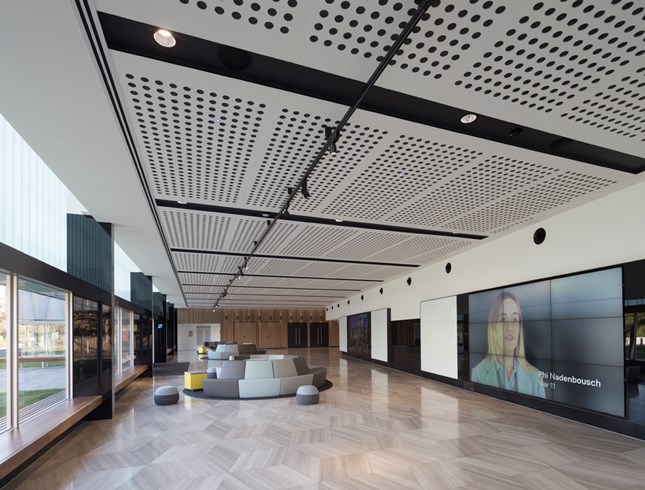
Video Presentation Systems
The grand foyer space features an impressive suite of video walls and interactive touchscreen learning pods that allow for both traditional foyer multimedia during public functions and also, importantly, as an innovative learning space that can be used to teach the visual and creative arts to suit a range of learning styles.
In addition, the building features a spectacular external projection system that can transform the façade into a colourful beacon, with endless configuration possibilities.
Our Role
Our brief included responsibility for the audio visual design and theatre design. Our A.V. design included the complete interactive audio visual system which works seamlessly through a central control and processing system designed for easy use by all staff and students. Our scope also included design of the array of lighting and scenery grids through the performance and rehearsal spaces.
The Marshall Day Acoustics team also provided design advice for the building and internal spaces.
Awards
- Architecture Award (Education), 2016 Victorian Architecture Awards
