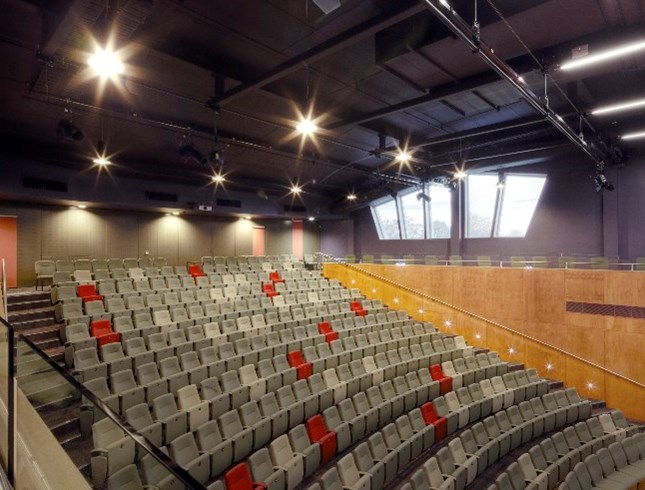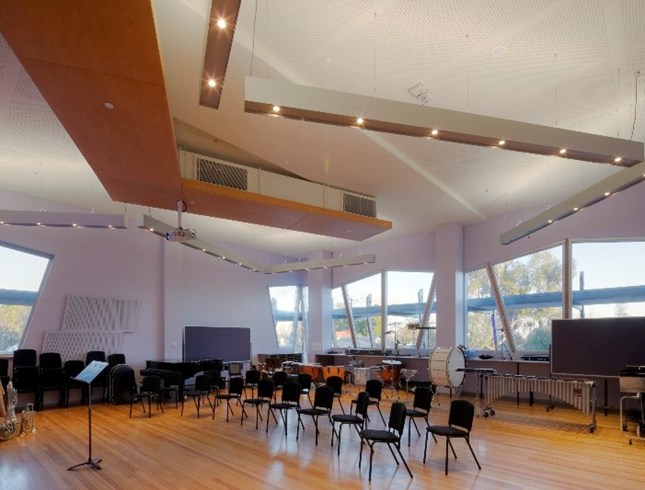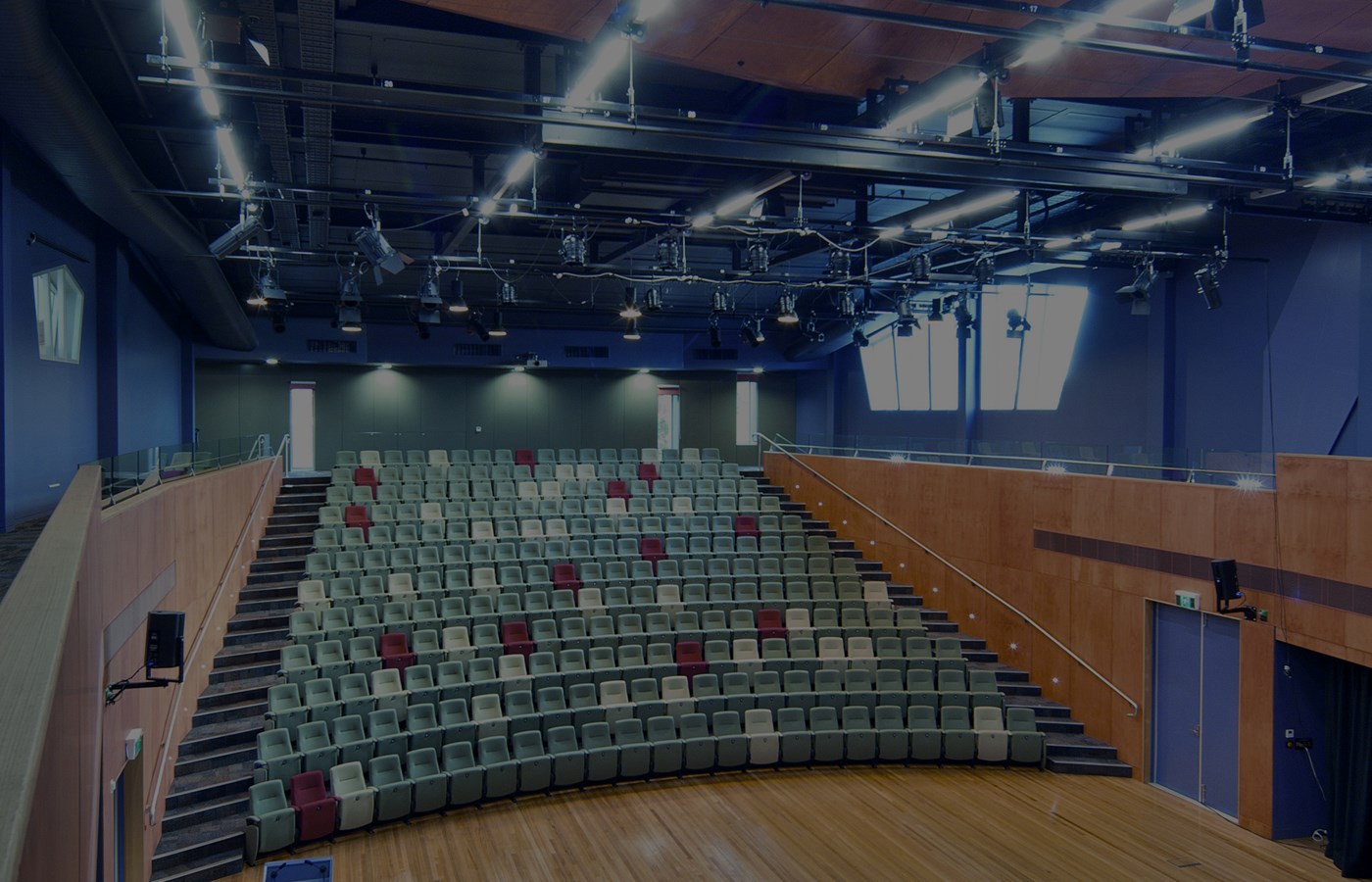Client
Carey Grammar School
Location
Melbourne
Completion date
2010
Set over three levels and connected via a large spiral light void and grand staircase, Carey Baptist Grammar School’s performing arts centre is an environmentally sustainable building that makes effective use of natural light and ventilation.

The Project
This facility, designed by Gregory Burgess and Associates, features rehearsal and teaching spaces, green room facilities, offices, a foyer and a large music auditorium.
The flat floor auditorium features a performance area suitable for a 120 musician orchestra, raked seating for 275 audience members, encircled by a balcony usable for choirs and additional audience seating.
The versatile auditorium has been designed as an un-amplified music hall but the space also includes a PA system to enable lecture and theatre use.
Our Brief
We developed the theatre design aspects of the auditorium which includes lowerable lighting bars and essential theatrical equipment and control systems.
The auditorium acoustics, room acoustics and mechanical services noise isolation were designed by Marshall Day Acoustics.

