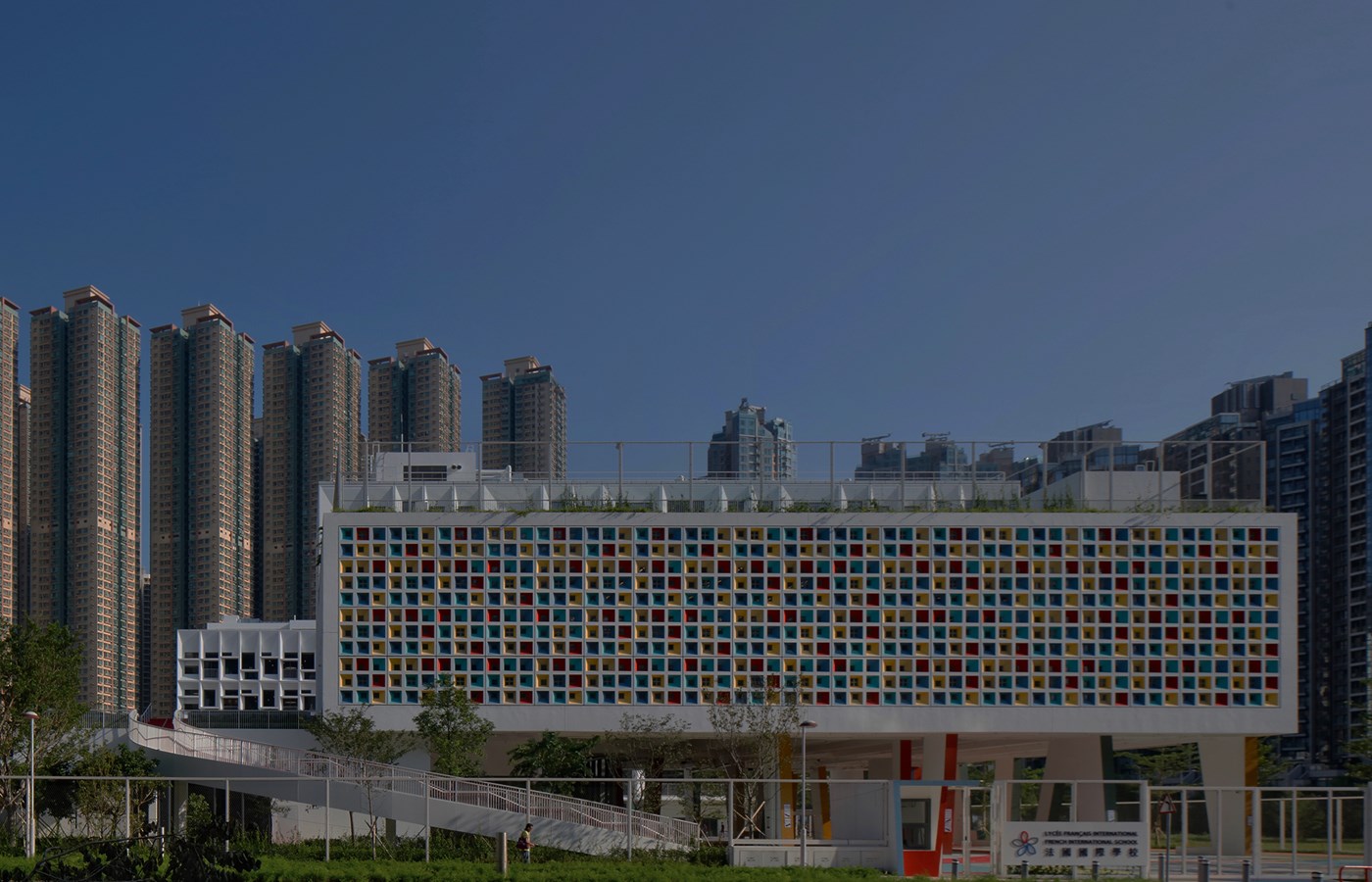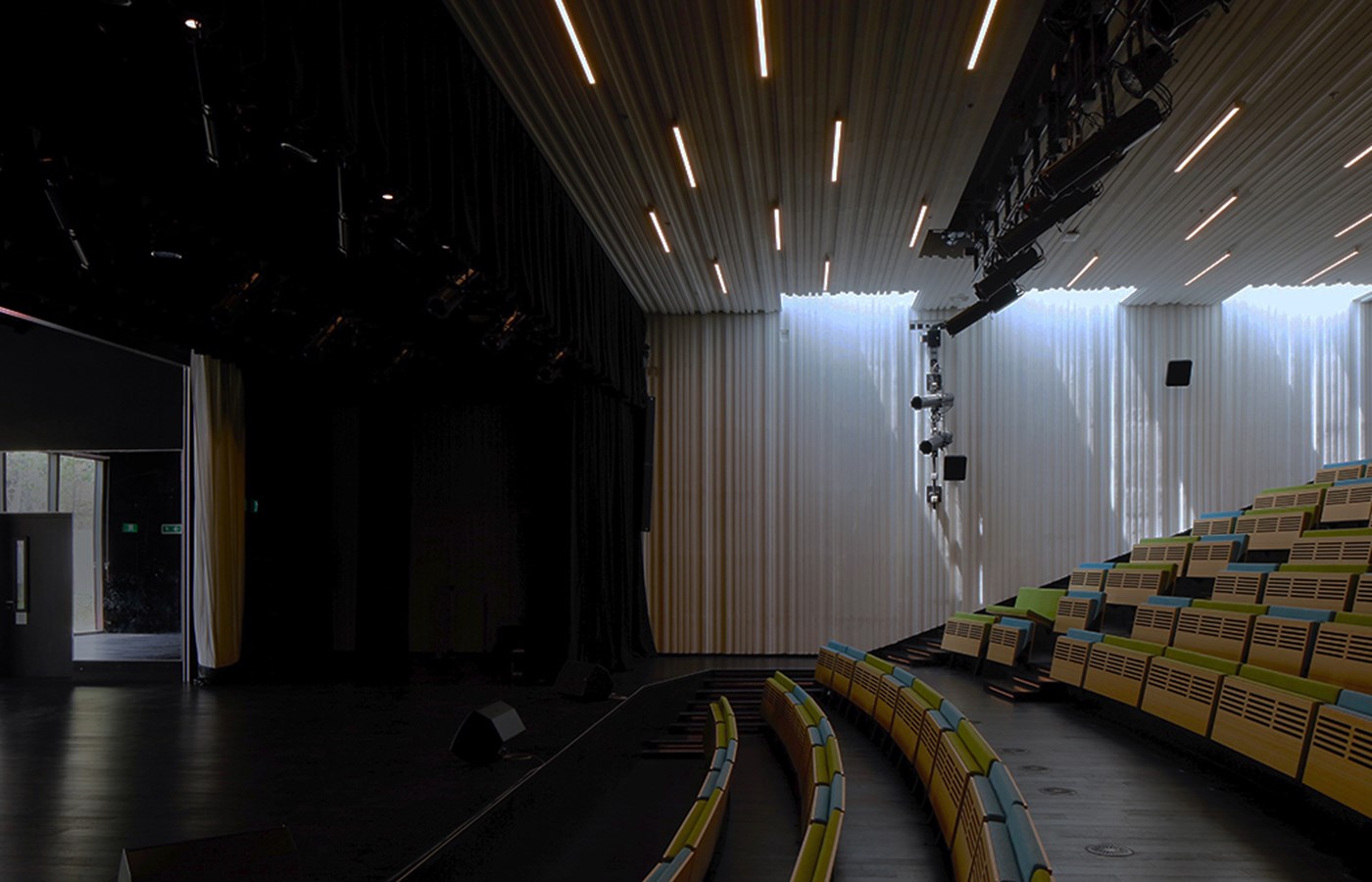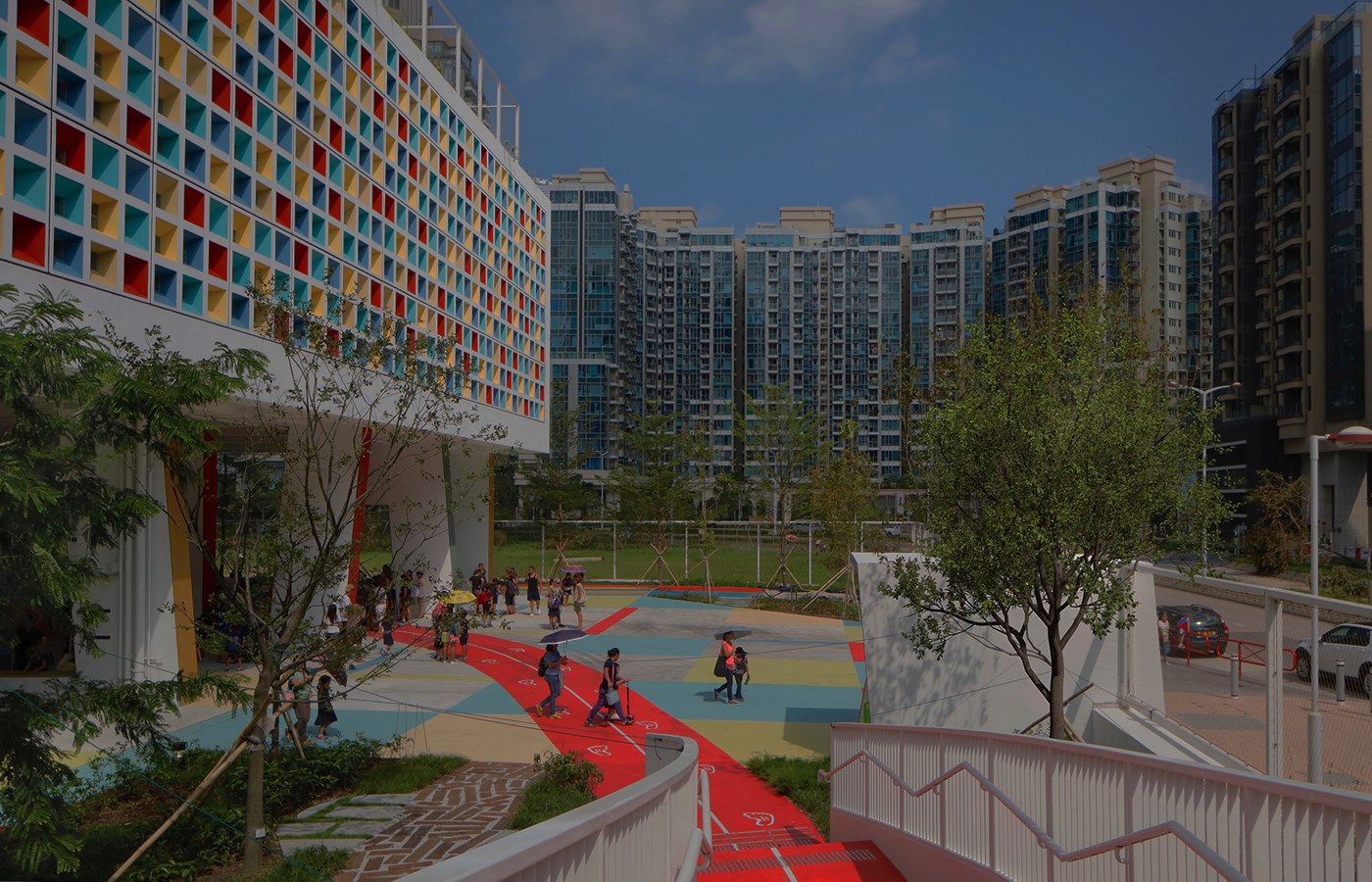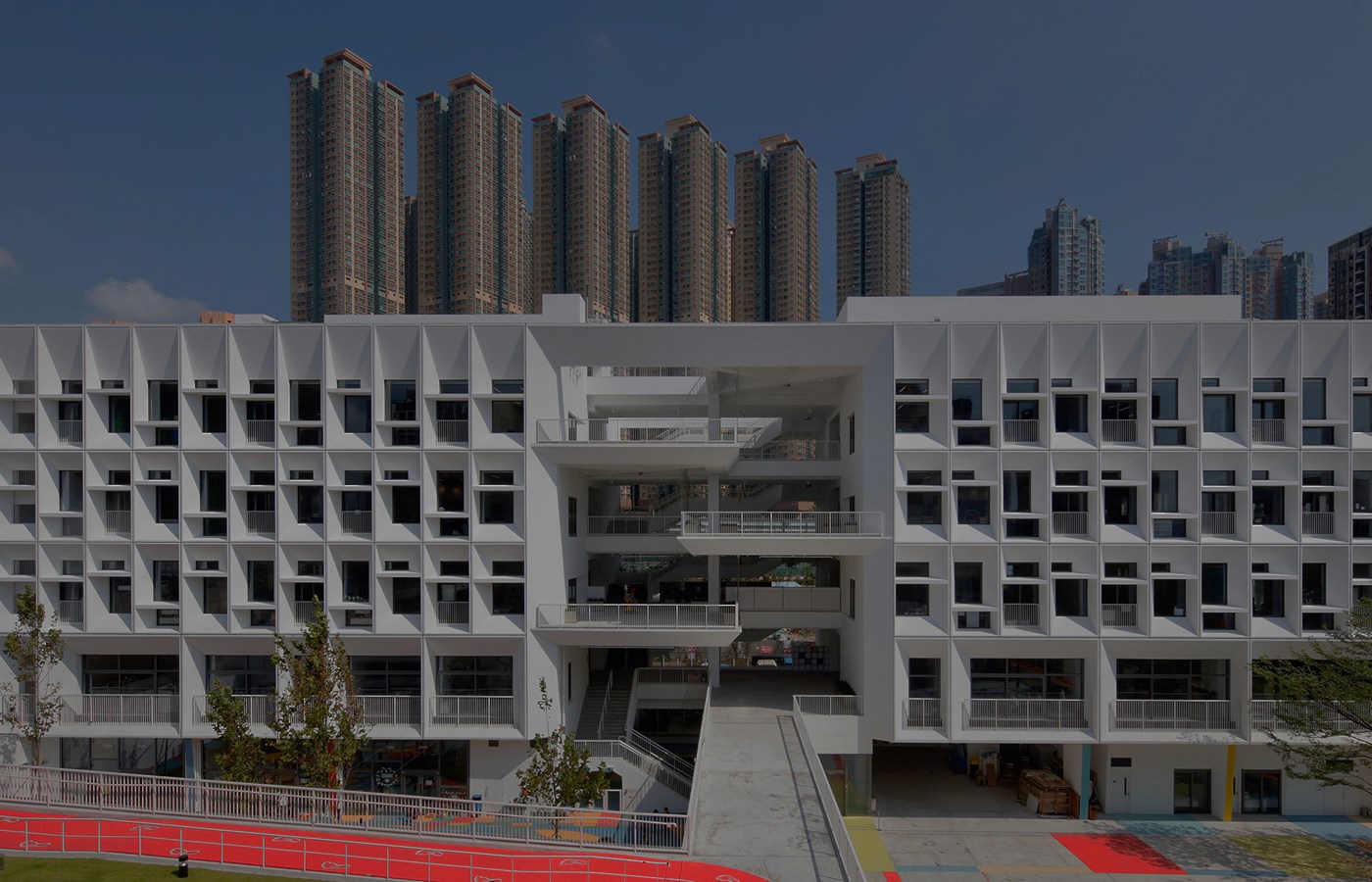Client
Henning Larsen Architects & AGC Design
Location
Hong Kong
Completion date
2018
Henning Larsen Architects, partnered with local architect AGC Design, to create the French International School campus in Hong Kong (HK).
The project aimed to expand and improve the school’s amenities, creating a vibrant, sustainable, innovative and flexible learning environment that reflects the most contemporary pedagogical standards in education. Set behind a kaleidoscopic façade laid across a grid of 627 multicoloured tiles, the school offers a green oasis in the densely populated city.
The project comprised:
- 19,600m2 total floor area set over 5 levels
- State-of-the-art sports facilities including a large swimming pool and gymnasium
- 300-seat auditorium
- Canteen and open-plan spaces, accommodating 1,100 students
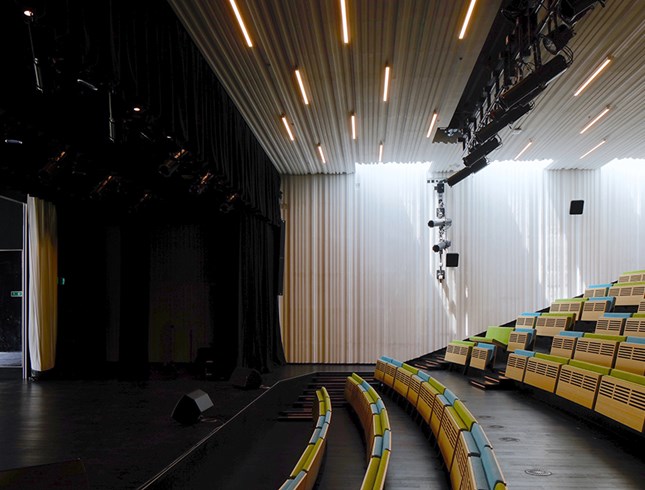
Our Scope
Marshal Day Entertech provided Theatre Planning and Systems Design for the entire performing arts centre.
The project comprises:
- A 300-seat auditorium
- 19,600 m2 total foor area spread over 5 levels 3 main playgrounds
- State-of-the-art sports facilites including a large swimming pool and gymnasium
- A canteen, which will accommodate 1,100 students
